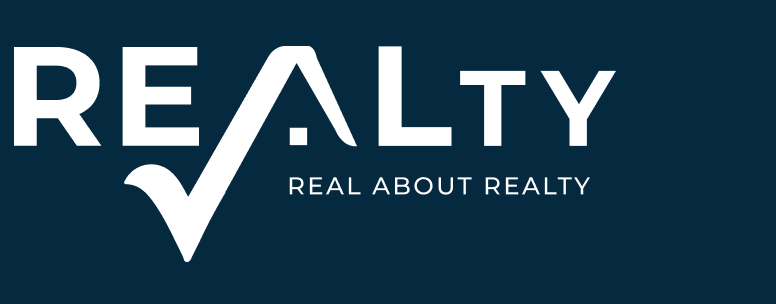R11,200,000
Monthly Bond Repayment R117,516.67
Calculated over 20 years at 11.25% with no deposit.
Change Assumptions
Calculate Affordability | Calculate Bond & Transfer Costs | Currency Converter
Monthly Levy
R2,100
R2,100
Monthly Rates
R3,600
R3,600
GAME RESERVE / GOLF ESTATE 5 BEDROOM HOME WITH FLAT, OFFICE, SOLAR AND MORE
This stunning 5-bedroom family home is a unique architectural masterpiece that combines the best of modern design with natural elements to create an oasis of tranquility and relaxation.
Located in the beautiful Silver Lakes Golf Estate Nature Reserve, this home offers unparalleled privacy and stunning views of the lake and surrounding natural landscapes. The double ceilings and open plan living space layout make way for a spacious and adaptable introduction into the main living area. The nature inspired design fittings and fixtures of the living areas seamlessly blend with the surrounding nature in this cabin style inspired game home. Although rustic in appearance the home ingeniously incorporates all the pleasures of modern day living with a fully equipped kitchen with gas stove, surround sound entertainment room, gas heating, stunning light fixtures and an impressive movie theatre. The living spaces are designed for effortless flow and a seamless transition between indoor and outdoor spaces, creating an open and welcoming atmosphere that is perfect for spending time with loved ones.
The house boasts an impressive main bedroom with a walk-in closet, an open-plan bathroom and floor to ceiling windows with sliding doors leading out onto the picturesque nature as its stunning backdrop. The other bedrooms are located on the right wing of the home on the first floor. Adorned with natural light, en suite bathrooms, double-sized dimensions and breath-taking views of the open living area, lake, and open veld. This elevated extension of the home adds a dream like element to this game reserve home.
One of the standout features of this home is the way it seamlessly blends in with its natural surroundings. The high ceilings and large glass sliding doors provide the house with ample natural ventilation without the need for air-conditioners. The solar panels on the roof hold enough solar power to carry the brunt of the homes grid while gas heaters provide warmth and comfort during the colder months, allowing for minimal power consumption.
The house is comprised of several distinct living areas, including the stunning open plan living area opening onto the serene outdoor braai area with a pizza oven and adjoined lounging area to immerse yourself in nature. This area is perfect for hosting family gatherings or simply relaxing and enjoying the serene views of the surrounding natural landscapes.
In addition to the main house, the property boasts a fully independent flatlet with its own private entrance, double garage, and driveway. The flatlet features a spacious double bedroom with en-suite bathroom, a fully equipped full-size kitchen with a scullery and plenty of cupboard space. Its open plan lounge and dining area opens onto its own private patio and access to the rear garden. This flatlet serves as the perfect accommodation for guests, additional space for family members or as additional rental income.
Located in the beautiful Silver Lakes Golf Estate Nature Reserve, this home offers unparalleled privacy and stunning views of the lake and surrounding natural landscapes. The double ceilings and open plan living space layout make way for a spacious and adaptable introduction into the main living area. The nature inspired design fittings and fixtures of the living areas seamlessly blend with the surrounding nature in this cabin style inspired game home. Although rustic in appearance the home ingeniously incorporates all the pleasures of modern day living with a fully equipped kitchen with gas stove, surround sound entertainment room, gas heating, stunning light fixtures and an impressive movie theatre. The living spaces are designed for effortless flow and a seamless transition between indoor and outdoor spaces, creating an open and welcoming atmosphere that is perfect for spending time with loved ones.
The house boasts an impressive main bedroom with a walk-in closet, an open-plan bathroom and floor to ceiling windows with sliding doors leading out onto the picturesque nature as its stunning backdrop. The other bedrooms are located on the right wing of the home on the first floor. Adorned with natural light, en suite bathrooms, double-sized dimensions and breath-taking views of the open living area, lake, and open veld. This elevated extension of the home adds a dream like element to this game reserve home.
One of the standout features of this home is the way it seamlessly blends in with its natural surroundings. The high ceilings and large glass sliding doors provide the house with ample natural ventilation without the need for air-conditioners. The solar panels on the roof hold enough solar power to carry the brunt of the homes grid while gas heaters provide warmth and comfort during the colder months, allowing for minimal power consumption.
The house is comprised of several distinct living areas, including the stunning open plan living area opening onto the serene outdoor braai area with a pizza oven and adjoined lounging area to immerse yourself in nature. This area is perfect for hosting family gatherings or simply relaxing and enjoying the serene views of the surrounding natural landscapes.
In addition to the main house, the property boasts a fully independent flatlet with its own private entrance, double garage, and driveway. The flatlet features a spacious double bedroom with en-suite bathroom, a fully equipped full-size kitchen with a scullery and plenty of cupboard space. Its open plan lounge and dining area opens onto its own private patio and access to the rear garden. This flatlet serves as the perfect accommodation for guests, additional space for family members or as additional rental income.
Features
Pets Allowed
Yes
Interior
Bedrooms
5
Bathrooms
5
Kitchen
1
Reception Rooms
3
Study
1
Furnished
No
Exterior
Garages
4
Security
No
Flatlet
1
Domestic Accomm.
1
Pool
No
Sizes
Floor Size
760m²
Land Size
1,860m²

































































