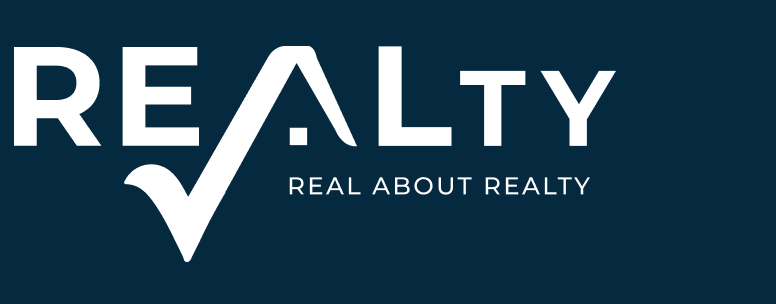R3,970,000
Monthly Bond Repayment R42,337.25
Calculated over 20 years at 11.5% with no deposit.
Change Assumptions
Calculate Affordability | Calculate Bond & Transfer Costs | Currency Converter
Monthly Rates
R3,000
R3,000
UNIQUE OPPORTUNITY COMBINE BUSINESS AND HOME
Located on a busy street in Moreleta Park you will find this unique opportunity to reside in a mansion and have a huge business with own entrance and parking separate from the main house
the property is 80% complete - put the final touches and make this your unique project
This property has been beautifully renovated and is ideal for a business / home and business / guest house. There are many options available due to the clever and well through out design
THE OFFICE (60 square metres) Zoned
The entire top floor can be run as a guest house, another home or an office
This huge area has rooms, bathrooms, offices and a beautiful deck overlooking the gardens
The office has its own entrance directly from the street together with 6 parking bays for clients/staff
THE HOUSE
the house which occupies the ground floor,has 3 bedrooms, 3 bathrooms, an impressive entrance with water features, lounge, dining room, kitchen, pantry, separate scullery with direct access from garage. The lounge leads out to a beautiful covered patio overlooking the sparkling blue pool and lush garden. There is a fireplace together with space for a gas braai and a pizza oven
The bedroom doors have impenetrable security mesh (trellidoor griffin guard) on the sliding doors which lead to the pool area
GARDEN
The garden is picturesque with an abundance of trees and bird life, irrigated with vegetable gardens and jojo tanks. there is a handy shed
EXTRAS
Staff quarters
Carport
Wall in closet
Decks / balconies
Braai facilities
No expense has been spared with this well thought out home with ample business opportunities.
the property is 80% complete - put the final touches and make this your unique project
This property has been beautifully renovated and is ideal for a business / home and business / guest house. There are many options available due to the clever and well through out design
THE OFFICE (60 square metres) Zoned
The entire top floor can be run as a guest house, another home or an office
This huge area has rooms, bathrooms, offices and a beautiful deck overlooking the gardens
The office has its own entrance directly from the street together with 6 parking bays for clients/staff
THE HOUSE
the house which occupies the ground floor,has 3 bedrooms, 3 bathrooms, an impressive entrance with water features, lounge, dining room, kitchen, pantry, separate scullery with direct access from garage. The lounge leads out to a beautiful covered patio overlooking the sparkling blue pool and lush garden. There is a fireplace together with space for a gas braai and a pizza oven
The bedroom doors have impenetrable security mesh (trellidoor griffin guard) on the sliding doors which lead to the pool area
GARDEN
The garden is picturesque with an abundance of trees and bird life, irrigated with vegetable gardens and jojo tanks. there is a handy shed
EXTRAS
Staff quarters
Carport
Wall in closet
Decks / balconies
Braai facilities
No expense has been spared with this well thought out home with ample business opportunities.
Features
Pets Allowed
Yes
Interior
Bedrooms
7
Bathrooms
5
Kitchen
1
Reception Rooms
2
Study
1
Furnished
No
Exterior
Garages
3
Security
No
Parkings
2
Domestic Accomm.
1
Pool
Yes
Sizes
Floor Size
605m²
Land Size
1,240m²






























