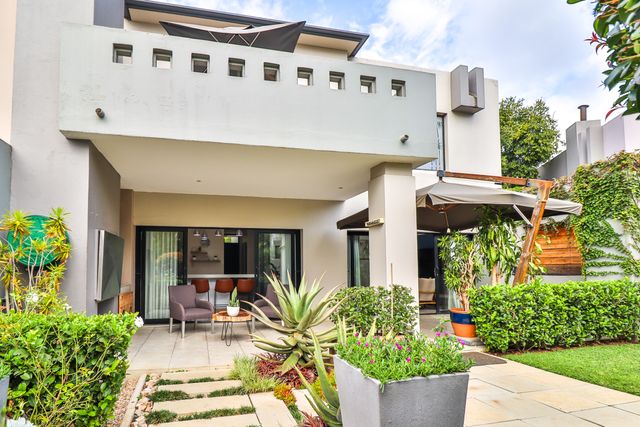R2,580,000
Monthly Bond Repayment R27,959.64
Calculated over 20 years at 11.75% with no deposit.
Change Assumptions
Calculate Affordability | Calculate Bond & Transfer Costs | Currency Converter
Monthly Levy
R3,385
R3,385
Monthly Rates
R1,595
R1,595
LUXURY ESTATE LIVING 2 BED, 2 BATHROOM DESIGNER HOME
This beautiful north facing 2 bedroom 2 bathroom home is located in the sought after Lombardy Estate. The Estate has 24 hour security with patrols, CCTV and intruder detection systems along the boundary walls, beautiful walks, 6 different dams, beautiful communal grounds, tennis courts, club house and play areas for children.
This upmarket townhouse with double volume ceilings and plenty of natural light has the following to offer :
UPSTAIRS
BEDROOMS 2
Both bedrooms are located upstairs. The bedrooms are spacious each with its own en suite bathroom and balcony with lovely views. The main bedroom has his and hers closets leading to the en suite bathroom which has bath and shower. Both rooms have air conditioners. The main bedroom leads out to a balcony overlooking the lovely garden
BATHROOMS 2
The bathrooms are both modern. The main bathroom is a full bathroom and the spare bathroom has lovely large shower.
The landing at the top of the stairwell has been converted to a lovely office area with great use of space.
LIVING AREAS
The lounge and dining room are open plan with double volume ceilings and plenty of natural light creating a great feeling of space. Downstairs you will also find a conveniently located guest toilet.
KITCHEN
This beautiful upmarket modern designer open plan kitchen is fabulous with quartz counter tops, a breakfast nook, 5 plate gas stove. Space for double door fridge and all additional appliances. The modern floating shelves add to this prestigious kitchen. The separate scullery area is neatly tucked away.. No expense or feature has been spared on this designer kitchen.
PARKING
The double automated garage has an additional storage area and built in cupboards. It even has a washing line for rainy days. The garage leads directly into the home. Not only do you have 2 additional parking spots behind the garage, there is an another open parking area to the side of the garage for additional vehicle. Lastly the visitors parking is right next to your property.
GARDEN / ENTERTAINMENT
The lounge and dining room area have doors that lead out to the beautiful undercover patio with built in braai set in a picturesque neat landscaped private garden. The small gate leads out the communal grounds and walking path
EXTRAS
Club House
Tennis Courts
Play parks
Fishing dams
Events
Walking trails
Close proximity to the highways, public and private schools in the area, hospitals and malls
This upmarket townhouse with double volume ceilings and plenty of natural light has the following to offer :
UPSTAIRS
BEDROOMS 2
Both bedrooms are located upstairs. The bedrooms are spacious each with its own en suite bathroom and balcony with lovely views. The main bedroom has his and hers closets leading to the en suite bathroom which has bath and shower. Both rooms have air conditioners. The main bedroom leads out to a balcony overlooking the lovely garden
BATHROOMS 2
The bathrooms are both modern. The main bathroom is a full bathroom and the spare bathroom has lovely large shower.
The landing at the top of the stairwell has been converted to a lovely office area with great use of space.
LIVING AREAS
The lounge and dining room are open plan with double volume ceilings and plenty of natural light creating a great feeling of space. Downstairs you will also find a conveniently located guest toilet.
KITCHEN
This beautiful upmarket modern designer open plan kitchen is fabulous with quartz counter tops, a breakfast nook, 5 plate gas stove. Space for double door fridge and all additional appliances. The modern floating shelves add to this prestigious kitchen. The separate scullery area is neatly tucked away.. No expense or feature has been spared on this designer kitchen.
PARKING
The double automated garage has an additional storage area and built in cupboards. It even has a washing line for rainy days. The garage leads directly into the home. Not only do you have 2 additional parking spots behind the garage, there is an another open parking area to the side of the garage for additional vehicle. Lastly the visitors parking is right next to your property.
GARDEN / ENTERTAINMENT
The lounge and dining room area have doors that lead out to the beautiful undercover patio with built in braai set in a picturesque neat landscaped private garden. The small gate leads out the communal grounds and walking path
EXTRAS
Club House
Tennis Courts
Play parks
Fishing dams
Events
Walking trails
Close proximity to the highways, public and private schools in the area, hospitals and malls
Features
Pets Allowed
Yes
Interior
Bedrooms
2
Bathrooms
2
Kitchen
Yes
Reception Rooms
2
Study
Yes
Furnished
No
Exterior
Garages
Yes
Security
Yes
Parkings
4
Pool
No
Scenery/Views
Yes
Sizes
Floor Size
211m²
Land Size
233m²
Lombardy Estate in the news
The potential impact of elections on the property market
Challenges and opportunities driving sales in 2024Get Email Alerts
Sign-up and receive Property Email Alerts of Duplexes for sale in None, 119.






















































