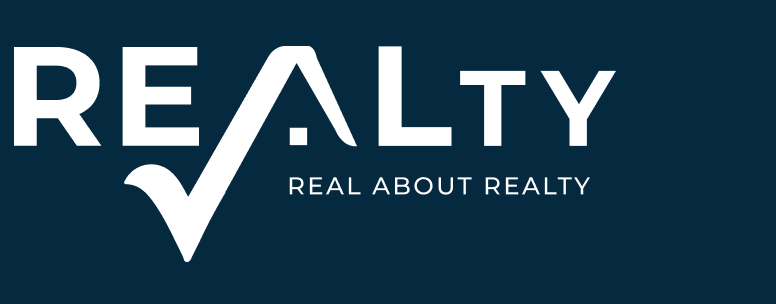R959,000
Monthly Bond Repayment R9,898.68
Calculated over 20 years at 11.0% with no deposit.
Change Assumptions
Calculate Affordability | Calculate Bond & Transfer Costs | Currency Converter
Monthly Levy
R2,200
R2,200
Monthly Rates
R600
R600
RENOVATED 2 BEDROOM, WALKING DISTANCE TO SCHOOLS AND SHOPS WITH PATIO FURNITURE
Wierda Park - 2 bedroom renovated duplex in small very sought after complex within walking distance to schools and shops
DOWNSTAIRS
As you enter this home you are greeted by a large entrance hall leading into the kitchen. This entrance hall can also be used as a dining room. The downstairs area is all semi open plan with terra cotta tiles. Unique wall feature at the entrance. Lovely kitchen with white cupboards and granite counter tops, additional microwave shelf extractor fan, 4 plate gas stove and a large pantry closet. There is a door leading out to a covered fully enclosed courtyard which has a double basin and is fully plumbed for all additional appliances and storage space.
The lounge is semi open plan from the kitchen and has a wood fireplace which is ideal for cold winter evenings. The lounge leads out to an undercover patio with a ceiling fan overlooking the neat established walled off garden which has granadilla bush and tomato bush together with a lemon tree.
UPSTAIRS
At the top of the landing you will find excellent use of space with an alcove with shelving ideal for a desk and computer. There is also a much-needed linen closet.
There are two bedrooms, the main bedroom is spacious with wooden laminated flooring and two sets of cupboards ideal for his and hers cupboards. Two large windows allowing for plenty of light both with aluminum venetian blinds. There is a ceiling fan/light combination and a featured headboard. There are several plug points in this bedroom
Spare bedroom has built in cupboards and venetian blinds
Bathroom has been fully renovated and has bath with shower inside the bath combination with beautiful feature wall. The toilet is conveniently separate from the bathroom with the same feature wall.
PARKING
There is one lock up caged garage together with visitor parking. Further parking arrangements can be made if required.
SECURITY
There is excellent security with an automated gated leading into the property and security gates on all doors
AMENITIES
This home is ideally located within walking distance to the schools in the area (Laerskool Wierdapark), Sutherland and Eldoraigne High Schools)
4km to the highway
1.8km to Mall @ Reds
Walking distance to closets shopping centre
Clinic
Healthworks
EXTRAS
Gas stove
Prepaid electricity
Low levies with water and building insurance included
Pet friendly
Beautiful Patio furniture included in sale
DOWNSTAIRS
As you enter this home you are greeted by a large entrance hall leading into the kitchen. This entrance hall can also be used as a dining room. The downstairs area is all semi open plan with terra cotta tiles. Unique wall feature at the entrance. Lovely kitchen with white cupboards and granite counter tops, additional microwave shelf extractor fan, 4 plate gas stove and a large pantry closet. There is a door leading out to a covered fully enclosed courtyard which has a double basin and is fully plumbed for all additional appliances and storage space.
The lounge is semi open plan from the kitchen and has a wood fireplace which is ideal for cold winter evenings. The lounge leads out to an undercover patio with a ceiling fan overlooking the neat established walled off garden which has granadilla bush and tomato bush together with a lemon tree.
UPSTAIRS
At the top of the landing you will find excellent use of space with an alcove with shelving ideal for a desk and computer. There is also a much-needed linen closet.
There are two bedrooms, the main bedroom is spacious with wooden laminated flooring and two sets of cupboards ideal for his and hers cupboards. Two large windows allowing for plenty of light both with aluminum venetian blinds. There is a ceiling fan/light combination and a featured headboard. There are several plug points in this bedroom
Spare bedroom has built in cupboards and venetian blinds
Bathroom has been fully renovated and has bath with shower inside the bath combination with beautiful feature wall. The toilet is conveniently separate from the bathroom with the same feature wall.
PARKING
There is one lock up caged garage together with visitor parking. Further parking arrangements can be made if required.
SECURITY
There is excellent security with an automated gated leading into the property and security gates on all doors
AMENITIES
This home is ideally located within walking distance to the schools in the area (Laerskool Wierdapark), Sutherland and Eldoraigne High Schools)
4km to the highway
1.8km to Mall @ Reds
Walking distance to closets shopping centre
Clinic
Healthworks
EXTRAS
Gas stove
Prepaid electricity
Low levies with water and building insurance included
Pet friendly
Beautiful Patio furniture included in sale
Features
Pets Allowed
Yes
Interior
Bedrooms
2
Bathrooms
1
Kitchen
1
Reception Rooms
2
Furnished
No
Exterior
Garages
1
Security
No
Pool
No
Sizes
Floor Size
88m²













































