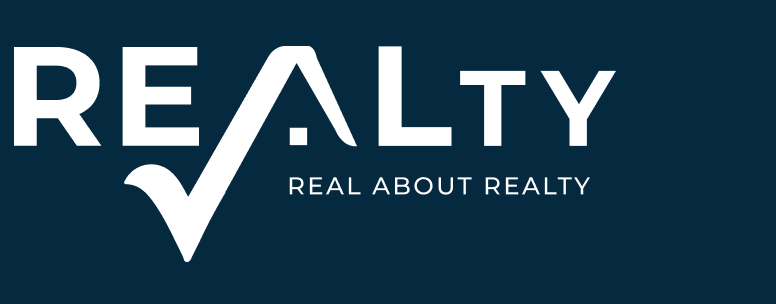R2,495,000
Monthly Bond Repayment R25,753.10
Calculated over 20 years at 11.0% with no deposit.
Change Assumptions
Calculate Affordability | Calculate Bond & Transfer Costs | Currency Converter
Monthly Rates
R1,200
R1,200
4 Bedroom Freehold For Sale in Eldoraigne
SOLE AND EXCLUSIVE MANDATE TO REALTY
ELDORAIGNE - BEAUTIFUL FULL PACKAGE FAMILY HOME
This property is the full package with 4 bedrooms, 2 bathrooms, plenty of parking, pool, lovely garden, home office, excellent security all ideally located close to the main routes, schools and shopping centres in the area.
STUDY
As you enter the home you are welcomed by a perfect home office with a built in bookshelf and air conditioner located at the entrance to the house so is ideal for clients
BEDROOMS / BATHROOMS
The main bedroom is very spacious with built in cup boards and a full en suite bathroom. There is a door leading out to a covered paved area ideal for evening cocktails or morning coffee.
The other three spare bedrooms share a full bathroom
KITCHEN
The kitchen has a farm style with plenty of cupboards and a separate scullery.
LIVING AREAS
The lounge and dining room are open plan and lead out to a beautiful large thatched covered patio with a built in braai ideal as an additional room for all year round use. This area overlooks the lovely sparkling blue pool and landscaped garden.
PARKING
There is a double garage, 2 carports and additional space for caravan or trailers
EXTRAS
Aluminum shed
Wooden shed
Extra gate at bottom of property to bring in additional vehicles
Vegetable garden
Walking distance to Swartkop High school
Fibre
Alarm System and full camera system
ELDORAIGNE - BEAUTIFUL FULL PACKAGE FAMILY HOME
This property is the full package with 4 bedrooms, 2 bathrooms, plenty of parking, pool, lovely garden, home office, excellent security all ideally located close to the main routes, schools and shopping centres in the area.
STUDY
As you enter the home you are welcomed by a perfect home office with a built in bookshelf and air conditioner located at the entrance to the house so is ideal for clients
BEDROOMS / BATHROOMS
The main bedroom is very spacious with built in cup boards and a full en suite bathroom. There is a door leading out to a covered paved area ideal for evening cocktails or morning coffee.
The other three spare bedrooms share a full bathroom
KITCHEN
The kitchen has a farm style with plenty of cupboards and a separate scullery.
LIVING AREAS
The lounge and dining room are open plan and lead out to a beautiful large thatched covered patio with a built in braai ideal as an additional room for all year round use. This area overlooks the lovely sparkling blue pool and landscaped garden.
PARKING
There is a double garage, 2 carports and additional space for caravan or trailers
EXTRAS
Aluminum shed
Wooden shed
Extra gate at bottom of property to bring in additional vehicles
Vegetable garden
Walking distance to Swartkop High school
Fibre
Alarm System and full camera system
Features
Pets Allowed
Yes
Interior
Bedrooms
4
Bathrooms
2
Kitchen
1
Reception Rooms
3
Study
1
Furnished
No
Exterior
Garages
2
Security
Yes
Parkings
2
Pool
Yes
Sizes
Floor Size
260m²
Land Size
1,650m²




























