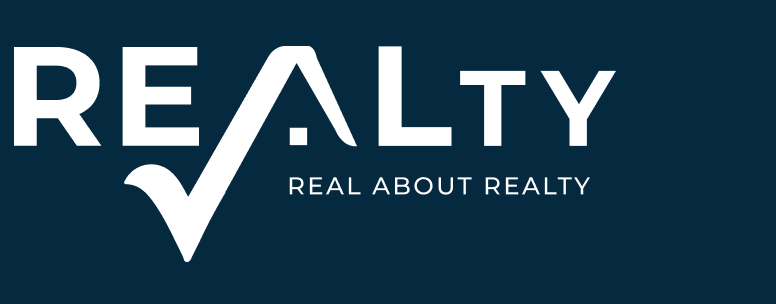R4,400,000
Monthly Bond Repayment R45,416.28
Calculated over 20 years at 11.0% with no deposit.
Change Assumptions
Calculate Affordability | Calculate Bond & Transfer Costs | Currency Converter
Monthly Levy
R2,000
R2,000
Monthly Rates
R3,631
R3,631
BLUE VALLEY GOLF ESTATE - PERFECT
SPACIOUS FAMILY HOME IN BLUE VALLEY GOLF ESTATE - PRIME LOCATION ON GOLF COURSE
This beautiful property overlooks the golf course and offers the following
PARKING:
A double automated garage with space for two parking spaces behind the garage leading directly into the home
LIVING AREAS
Open plan living area includes:
- Spacious dining room with separate breakfast counter/ bar counter
- Fireplace
- Two Lounge areas (one cinema style). The lounge opens out to the covered patio overlooking the sparkling blue pool
ADDITIONAL
- Reception hall
- Downstairs Guest bathroom with shower
- An additional bedroom room down stairs can be use as n office or 5th bedroom with door leading out to the garden ideal as an office or guest suite
KITCHEN
The modern Kitchen with centre island is ideal with plenty of cabinet space and space for double door fridge and walk in pantry closet. An enormous separate scullery houses 3 appliances.
OUTDOORS.
Concertina doors open up to a spacious outside stoep area overlooking the pool and spacious garden and golf course.
The Curved stair with aluminum railing leading upstairs to the following
- Linen closet
- Main bedroom(walk in closets) with on suite full bathroom, his and her basin, spacious shower with bath with fireplace.
- 3 additional bedrooms all with doors leading out on balcony sharing a full bathroom
- Pajama lounge
- Additional bedroom downstairs can be used as a study.
EXTRAS
- Additional enclosed space under the stairwell
The estate not only offers excellent patrolled and access controlled security, a beautiful golf course, scenic safe walks, together with a clubhouse and more
CALL FOR A VIEWING IN THIS PRESTIGIOUS SOUGHT AFTER ESTATE
This beautiful property overlooks the golf course and offers the following
PARKING:
A double automated garage with space for two parking spaces behind the garage leading directly into the home
LIVING AREAS
Open plan living area includes:
- Spacious dining room with separate breakfast counter/ bar counter
- Fireplace
- Two Lounge areas (one cinema style). The lounge opens out to the covered patio overlooking the sparkling blue pool
ADDITIONAL
- Reception hall
- Downstairs Guest bathroom with shower
- An additional bedroom room down stairs can be use as n office or 5th bedroom with door leading out to the garden ideal as an office or guest suite
KITCHEN
The modern Kitchen with centre island is ideal with plenty of cabinet space and space for double door fridge and walk in pantry closet. An enormous separate scullery houses 3 appliances.
OUTDOORS.
Concertina doors open up to a spacious outside stoep area overlooking the pool and spacious garden and golf course.
The Curved stair with aluminum railing leading upstairs to the following
- Linen closet
- Main bedroom(walk in closets) with on suite full bathroom, his and her basin, spacious shower with bath with fireplace.
- 3 additional bedrooms all with doors leading out on balcony sharing a full bathroom
- Pajama lounge
- Additional bedroom downstairs can be used as a study.
EXTRAS
- Additional enclosed space under the stairwell
The estate not only offers excellent patrolled and access controlled security, a beautiful golf course, scenic safe walks, together with a clubhouse and more
CALL FOR A VIEWING IN THIS PRESTIGIOUS SOUGHT AFTER ESTATE
Features
Pets Allowed
Yes
Interior
Bedrooms
5
Bathrooms
3
Kitchen
1
Reception Rooms
3
Study
1
Furnished
No
Exterior
Garages
2
Security
No
Pool
Yes
Sizes
Floor Size
490m²
Land Size
784m²
































































